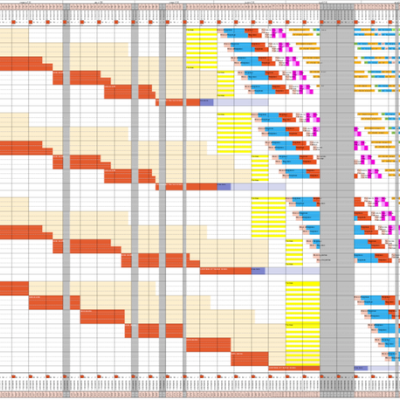The process of design is complex. Hundreds of people, many with competing interests, come together to provide input needed to create a facility. And when it comes to designing a medical facility, the stakes can be high. Those involved must make several key decisions, stay within budget as well as on schedule.
To achieve success, designers must answer a bevy of questions. How do we make the right decisions on behalf of clients and end users? Will approaches such as Evidence Based Design and Lean Design focus the design effort and help us make better decisions? If so, how do we integrate them into our process?
The intent of Evidence Based Design (EBD) is to base the decisions about the built environment on credible research. Such research has shown that environmental design can affect patient outcomes in medical facilities. Using the research about the built environment is not just smart, but doing so could also improve medical outcomes.
EBD helps designers understand issues our clients face, and it can also make us aware of issues that our clients don’t know about. The design approach to daylight and noise reduction within a room can affect a patient’s stress level, quality of sleep, pain tolerance as well as improve patient and staff satisfaction. A more flexible room can reduce medical errors, patient falls, length of stay and even staff injuries. These design responses can provide many benefits to end users but understanding the research that proves that the built environment can have this kind of effect can help us direct capital cost in the direction of providing the most value.
The application of Lean thinking in design brings to the forefront the desire to solve for the end users’ problems, to meet their needs, and to let that be the definition of the value that drives decision making. Lean design also defines systems, materials, and creates a plan for effective implementation and construction of a facility that also focuses on the same defined value. Lean not only involves full team thinking and integration, but it also requires setting specific project goals around delivery of value, team performance and the desire to improve.
Used together we can align our teams and understand the specific needs of clients and users. We can discover through research what is the best proven response that allows us to get the most value out of our investment in capital cost. We can focus the teams' efforts into preserving those design elements that create the most value, while still maintaining the budget and schedule demands on a capital project.
EBD and Lean were used during the design of the Akron Children’s Hospital project (Picture above). Research about the design of a NICU tells designers that measures to reduce noise are important as well as clear visibility for caregivers to the outcomes of NICU patients. Private patient rooms can provide the environment needed for the family caregivers to participate in care. The design and construction team including the end users incorporated lean thinking into the design. They aligned their goals for the performance of the building and the performance of the team as well as what would improve patient outcomes. Design strategies included larger windows, private rooms with bathrooms and showers and sleeping accommodations for parents. Rooms were acuity adaptable requiring less moves, and staff amenities were provided to ease stress. How these strategies were implemented met the project teams goals, and systems that supported them were supported by the team. The impact of that alignment produced a project that increased patient satisfaction by 67 points, and had a 70% increase in staff satisfaction, while still meeting (and often exceeding) the goals set by the team for building performance. The project was completed ahead of schedule, $44 million under budget, and will have 50% less energy costs.
Design is complex and evidence-based design can help us focus on what design solutions provide proven results. Lean thinking can integrate the team and align them to focus on the right value, while still meeting goals that will have an impact both on building performance and how the building serves the users.
Contact Information
info@leanconstructionblog.com
Loading the Elevenlabs Text to Speech AudioNative Player...
SHARE:




.jpg)